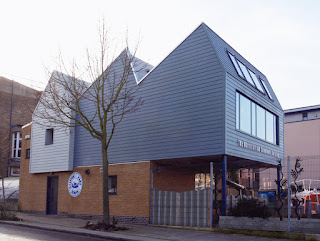The design seeks to resolve the needs of the School and the wider Community with a building that both visually and spatial represents it’s purpose. The design philosophy includes stages of distillation. Taking care to collate all views raised during the early consultation phases and the more formal design presentations. The Head Teacher and the School Governors have worked tirelessly to open-up ‘best’ channels of communication with the School and the local Community. With resounding success this process has reinforced the concept designs and focused the creation of the scheme that is now being constructed on site.
The art studio in part cantilevers over the playground to minimise any loss of playground space. This creates a covered play area and a place for safe play on and adjacent to the lifeboat. The roof form of the art room is derived from attaining the best possible natural ‘flat’ northern light. This helps to minimises energy usage. The symbolic use of a traditional pitched roof house, so often used by children to represent a home, defines the Community Room. The weatherboard cladding links the Architecture to boat houses and the almost entirely lost grain of pre-georgian London.
The requirement for flexibile of use patterns penetrated not only the layout but also the in-use management of the building. As a result the building is independantly heated and secured without compromise to the existing school facilities. It's location as an annex to the main school buildings is purposeful. Access is gained from the playground and/or directly from Arvon Road.
The Lifeboat, the William Henry & Mary King has become the School's brand symbol since it's arrival after retirement from Bridlington over 20 years ago. To make way for the new building the lifeboats location and support structure needed to be changed. As a result of workshops with the pupils, staff and parents a decision to lower the boat into a pocket within the playground was approved by the Govenors. It's location close to the new building and related to a covered external area under the Art Studio is a roaring success.





No comments:
Post a Comment