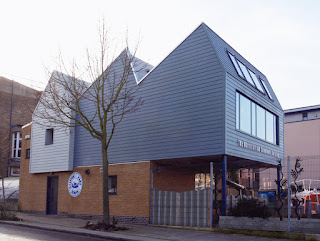The Infinity House, in the historic quarter of Clerkenwell, London is a grade II listed Georgian townhouse, circa. 1716. Planning Permission was granted for renovation, alterations, interventions and extensive additional spaces in 2012.
The sanctuary and classic section of the Georgian townhouse has been seamlessly linked vertically and horizontally to new spaces. Soft reflections and floating details deliver magical transitions between the old, the new and nature. The structured planting of the sky gardens is visible from all the main spaces. Natural light penetrates at all levels through extensive roof and floor glazing deep into the section as far as the subterranean swimming pool and spa.
Reflections, and subtle reflections of reflections, layer the various spaces of the project combining the historic and the contemporary into one another. This creates a unique and provocative juxtapositions throughout. These reflections widen an elongated site, forming an illusion of infinite space. Lateral views, not provided by a terraced property, are developed with parallel and offset glazed materials applied to the party walls . This is emphasised with an internal and an external courtyard at the junction between the new and the old architectures.
The design stimulates a variety of sensations: texture, smell and acoustic effects are all part of the design palette. Dramatic junctions are formed with quiet details creating highly atmospheric spaces. Infinity unfolds as light pours over, reflects within and is either recycled or absorbed by a variety of surfaces.
There are numerous special moments, great spaces and details for which no amount of words can adequately explain the magic. It is essential to be invited and to make the most of your visit. To take time to appreciate the theatre of the project, that something special; that is London.




















































